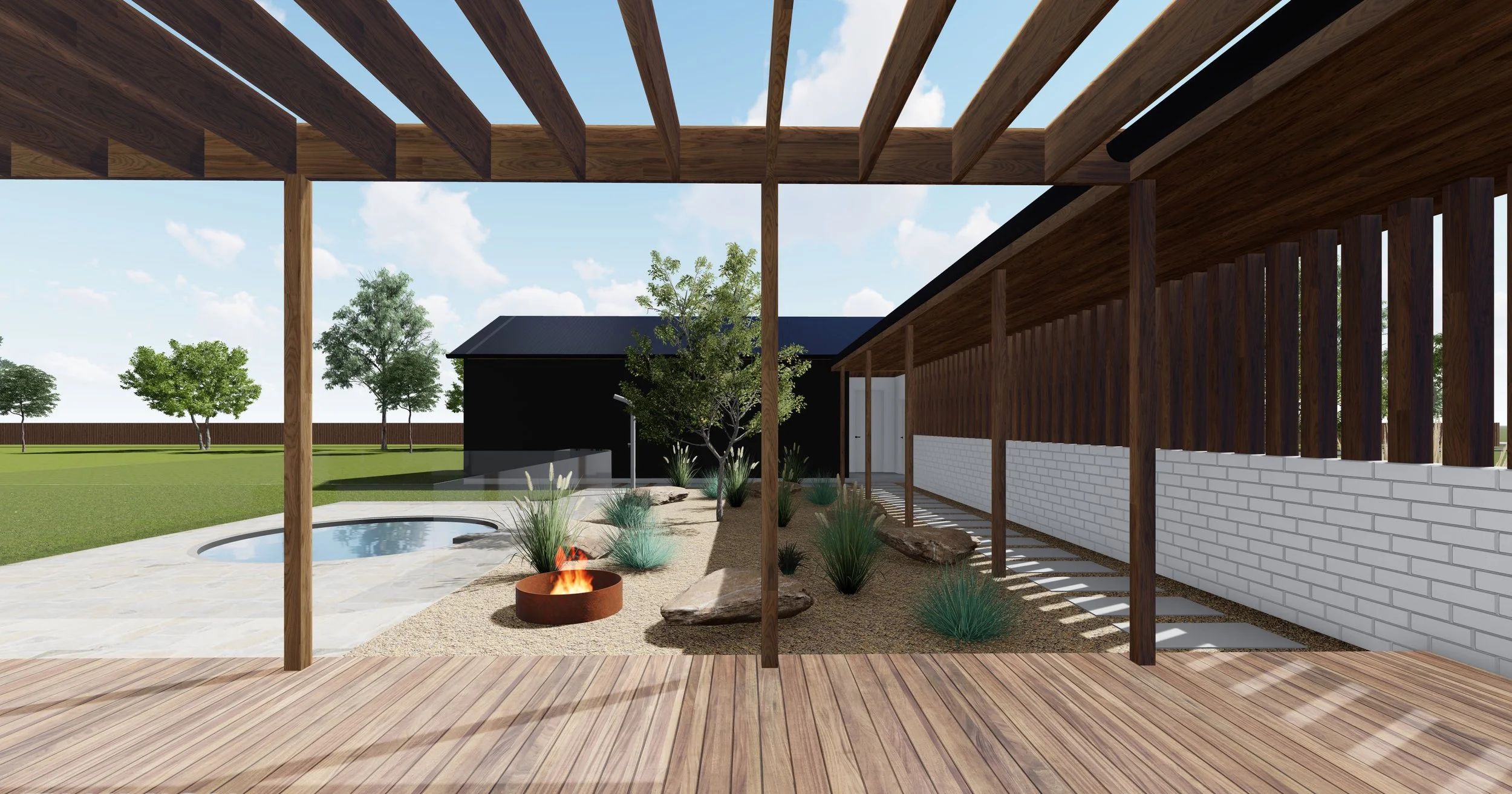WALLINGTON 01
SUSTAINABLE ACREAGE LIVING
-
A newly constructed home on an expansive acreage in Wallington, Victoria. This thoughtfully designed residence comprises two distinct pavilions connected by an open-sided breezeway, forming a central courtyard that offers light-filled outdoor privacy while maintaining a connection to the large front yard and the surrounding rural community.
One pavilion is dedicated to family living and entertaining, featuring spacious, comfortable areas for daily activities and gatherings. The other pavilion is designed for creative work and utilities, including a soundproof music studio, an off-grid solar system, and essential amenities. This separation of spaces allows for a harmonious blend of work and leisure within the home.
The living spaces are oriented to the north, with 1-meter eaves optimizing passive solar performance. This design is complemented by a polished concrete slab, double-glazed windows, and cross ventilation from the south-west ocean breezes, contributing to the home’s energy efficiency.
-
Wallington, Victoria
-
New Build
-
Design
Documentation
-
Interiors 265m2





